This post contains affiliate links, please read our disclosure policy.
DIY Kitchen renovation turning a dated oak kitchen into a custom white farmhouse kitchen with painted cabinets, butcher block, crown molding and peel and stick glass tile backsplash.
This is a sponsored post but all opinions are my own.
It’s time to reveal the full DIY kitchen renovation, finally! This has been a year in the making from painted cabinets, IKEA butcherblock countertops, a new stove, microwave, larger dishwasher, apron front sink, new Moen faucet, garbage disposal, adding crown molding and peel and stick glass tile backsplash. All of this was done on a budget and projects that I could do myself or reach out to friends and family for help. No contractors! It’s about accessing your space, budget and your abilities. Renovations don’t have to be intimidating when you plan your projects around what you can do or learn to do. Being a single homeowner doesn’t mean I have to have a dated kitchen!
To appreciate the after we must remember what the kitchen looked like before. This all started with a dishwasher. When I bought the house it only had a half sized dishwasher. Yup half the size of a normal dishwasher and I just could not live with it and I tried. But in order to fit a normal sized dishwasher the cabinets had to be moved down which meant I needed new countertops. But in order to remove the countertops we had to break the backsplash. It truly was a domino effect that lead to a DIY kitchen renovation.
Kitchen Renovation Plan
- Clean the cabinets with TSP
- Paint cabinets white
- Lower microwave cabinet
- Remove backsplash
- Finish butcher block countertops
- Install butcher block countertops
- New dishwasher
- New stove and microwave
- Install farmhouse sink
- Install garbage disposal and faucet
- Install peel and stick glass tile backsplash
- Add crown molding
- Install new cabinet hardware
- Install new light over the sink
This list is just daunting looking back on it. Truly it wasn’t all that difficult it was just a matter of working at our own pace and exclusively on weekends. Since this was a project I had taken on without contracting the work out I lived for a few months without cabinet doors or tattered up sheetrock from where the backsplash used to be. Life wasn’t picture perfect. Infact I hosted thanksgiving with no cabinet doors. And you know what taking our time and not stressing about a timeline ensured that things were done right. Plus I got to learn a lot along the way, like how to cut crown molding or how to seal your butcherblock. There was a lot of research involved, lengthy conversations with my dad and brother and both of them lending a hand.
My vision for the kitchen was to really brighten the space with bright white cabinets. To change out the countertops without using my entire budget on stone, which is where butcher block comes in. And to get my dream farmhouse sink by modify my existing cabinets to fit the sink. I wanted to bring the oak cabinets into 2017 but leave that golden hue behind. A farmhouse kitchen with a pop of color was exactly what I wanted.
The perfect kitchen is designed as a place to gather and enjoy delicious food. It is hard to do that without an oven. Right before I was starting the kitchen renovation my oven decided to stop heating to the correct temperatures. I mean it was all over the map either too hot or stone cold. I was lucky enough to work with GE Appliances on finding the right stove and microwave for me.
GE Profile Series 30” Free-Standing Double Oven Convection Range (model # PB980SJSS)
GE Profile Series 2.1 Cu. Ft. Over-the-Range Sensor Microwave Oven (model # PVM9005SJSS)
If you’re trying to choose the right oven and microwave for yourself read all about it here.
When your kitchen is the standard stock oak cabinets at the big box hardware store you want to do something to make it feel more custom and upscale. I was able to do this by adding crown molding and extending the cabinets to the ceiling. This, besides the paint, has made the biggest difference in the kitchen. It makes the kitchen feel bigger and taller.
If you love the farmhouse style don’t be afraid to add your own stamp to it by adding some color. With the cabinets white and the walls grey I wanted a pop of color in the kitchen. I often joke that every room in my house is kissed with teal. I always seem to add a teal accent or use that color as a focal point. So naturally I knew even before anything else that I wanted a teal glass tile backsplash.
Can we just take a moment and recognize how beautiful this sink is. Now it’s funny this sink was not my first choice. I was on a quest for a stainless steel apron front sink that would work with my current cabinets. It was just impossible to find. It either wouldn’t fit my budget or wouldn’t fit the cabinet. So I ended up getting the IKEA DOMSJÖ it was 37 inches wide fitting my 36 inch cabinet. To see how we installed the sink on the existing cabinets check it out here.
Essie Spot Resist Stainless One-Handle High Arc Pulldown Kitchen Faucet.
I selected this particular faucet because of the sleek curve and the spot resistant stainless steel. I have never had a faucet this fancy before. The faucet has a pull down house which is great now that I have a deeper sink. My favorite feature has to be the Power Clean spray. It has 50% more power spray which helps get all of your left overs off the dishes. I have never had a faucet that was this powerful and also easy to install.
Future Plans
Now no project is ever done. There are just two things left to do but it’s not going to happen for a while.
- Knock down the wall from the kitchen to the living room. Creating an open concept.
- Removing the hideous tile and adding hardwood flooring.
Now it’s not that I am sick of renovating. That’s not why I am waiting. I am waiting because of the cost of hardwoods and having to refinish all the floors on the first floor. It is just slightly out of reach as of right now.
I feel like I can breathe again now that the renovation is fully done. It’s so great to finally feel like you’ve made a home. In 2 years we have renovated a bathroom, replaced the outside sewer line, created a gorgeous master bedroom, built a patio, styled a beautiful living room and renovated a kitchen. Look out guest room and basement you are next but first I think I might need a break and a few cups of coffee in my gorgeous kitchen.
Because there was so much sweat equity in this kitchen I feel proud and have a connection that this truly is my kitchen. I just want to show it off to the world and invite everyone over for dinner. This has been a year in the making and I can finally just say we are done! Now who’s coming over for dinner?

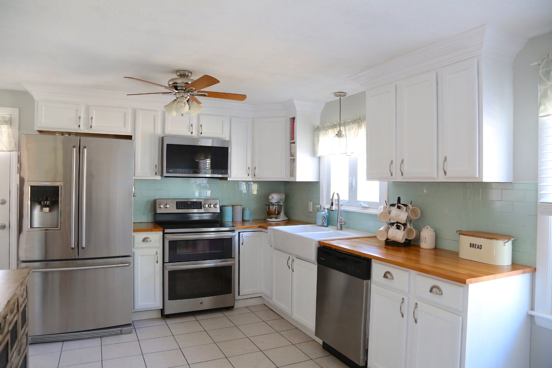
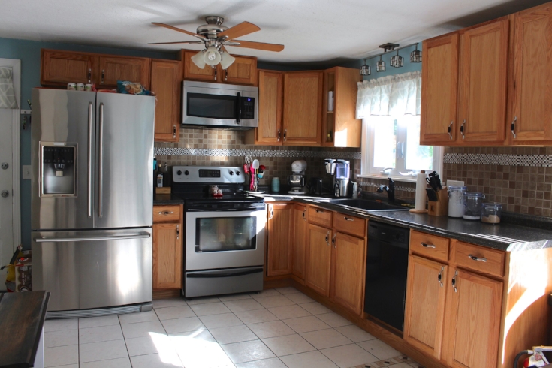
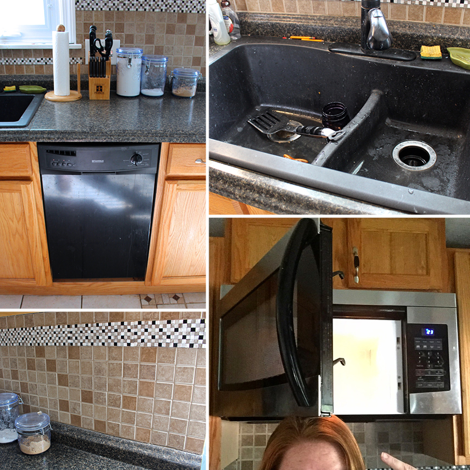
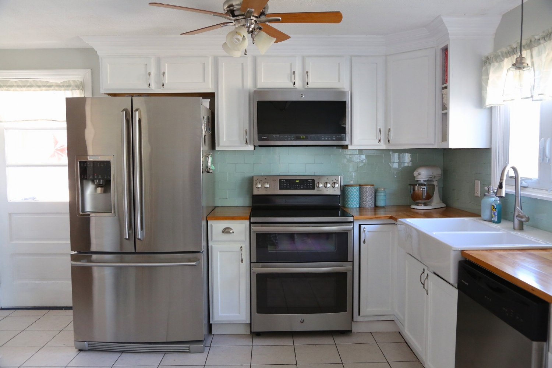
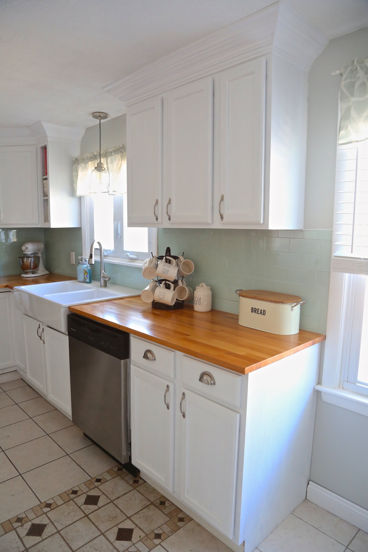
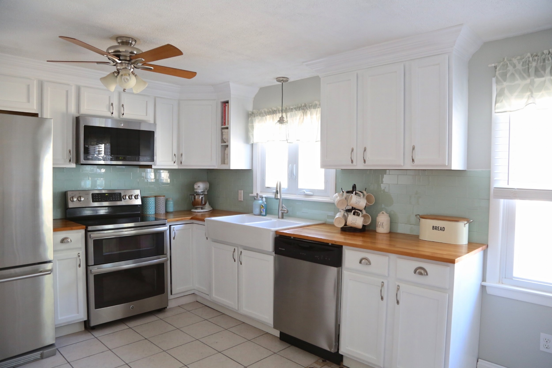
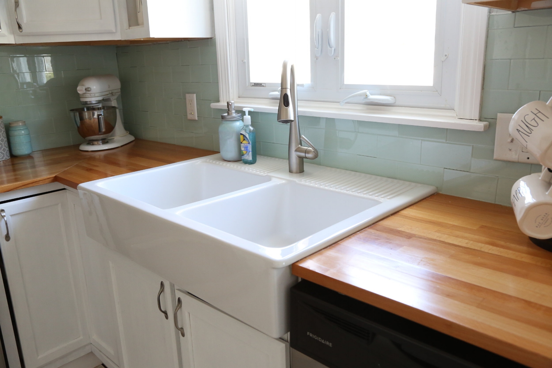
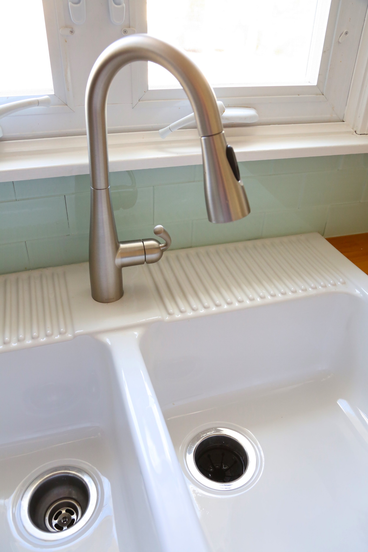
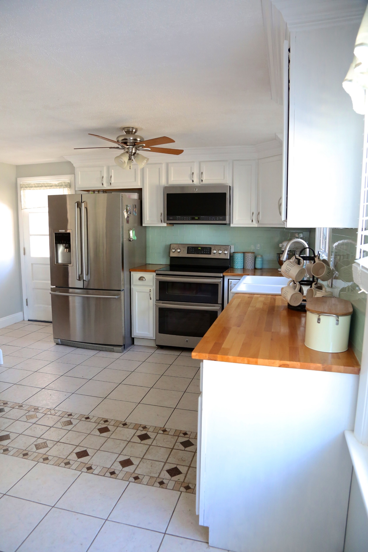
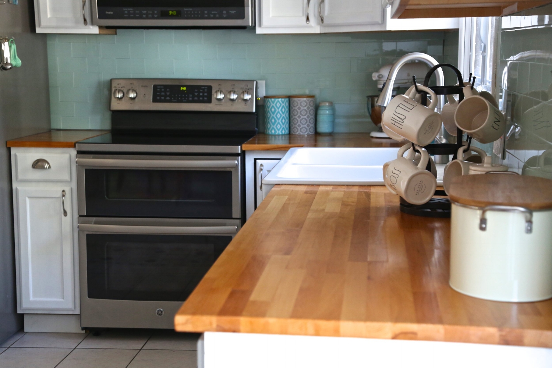
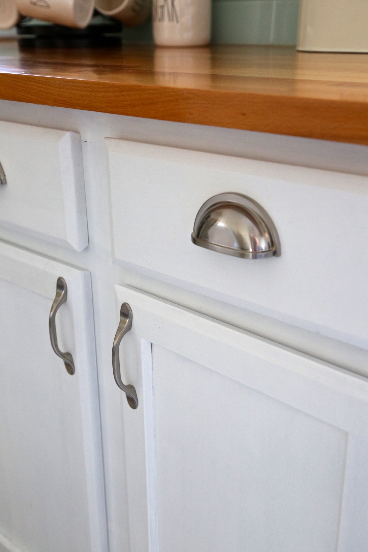
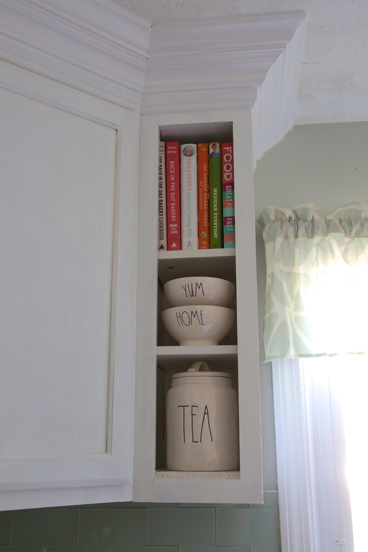
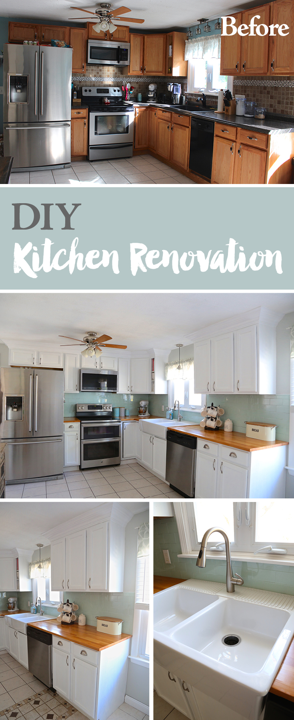
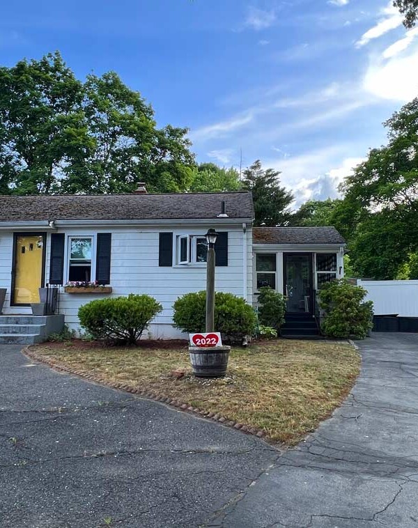
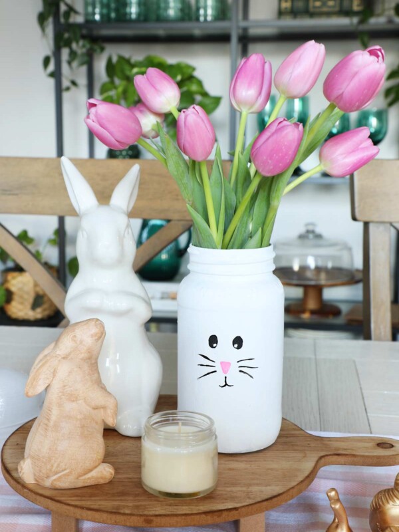
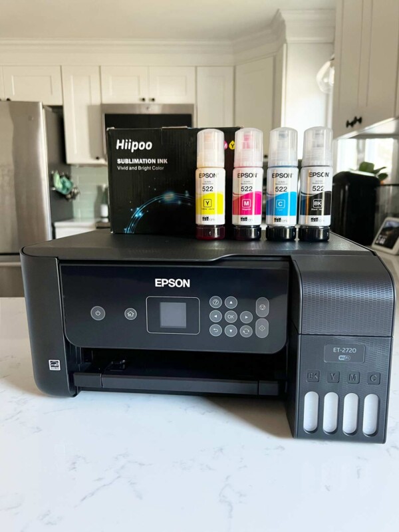
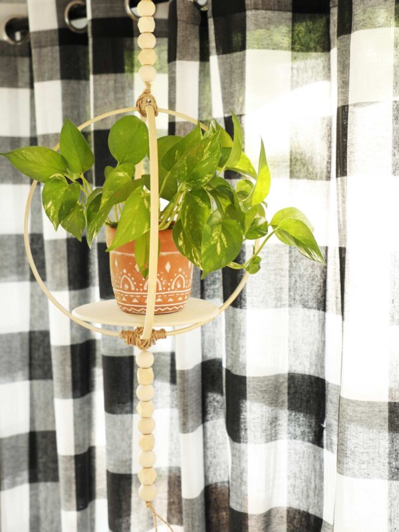
I love your kitchen! Where did you get your mugs and canisters?
Awh thank you! They are this designer called Rae Dunn. They are sold at TJ Maxx, Homegoods and Marshalls. They are really hard to find. I have been collecting about a year.
It looks so gorgeous! Omg, I really love what you did with the place, feels so homey!
Fantastic makeover!!
What was the total cost of the project? Can you break it down for me?